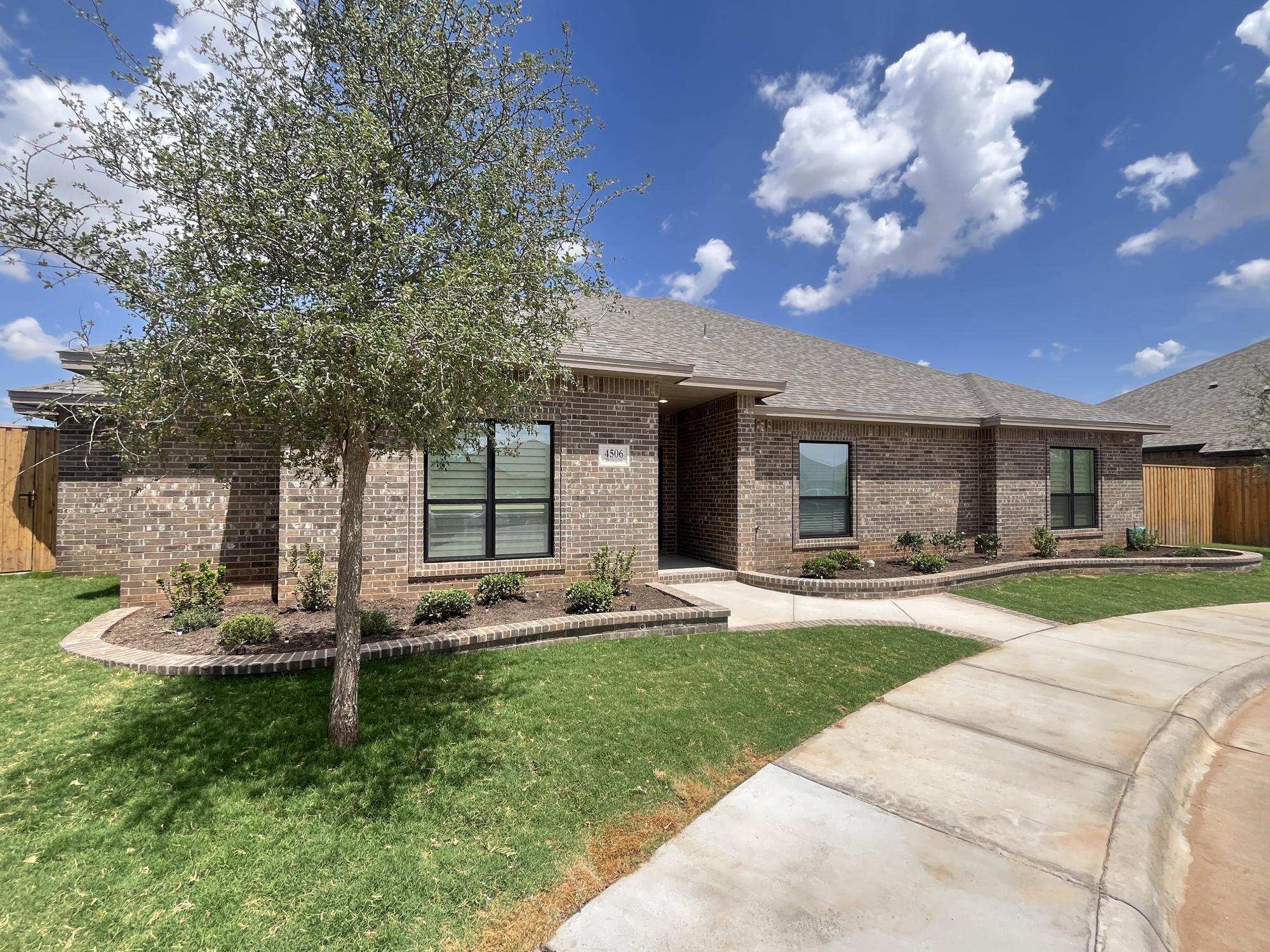
This floor plan is one of a kind! This home includes a large dining room that opens to the kitchen, living and breakfast nook. The primary bedroom has his/her closets and vanities and access to the utility room from the master bathroom or kitchen hallway. A secondary bedroom is tucked away near the primary suite and could serve as a study or nursery, with the secondary bedrooms located across the house with jack & jill baths in between.
4 Bedrooms, 3 Baths, 3 Car Garage - located in the new section of Heritage Oaks.